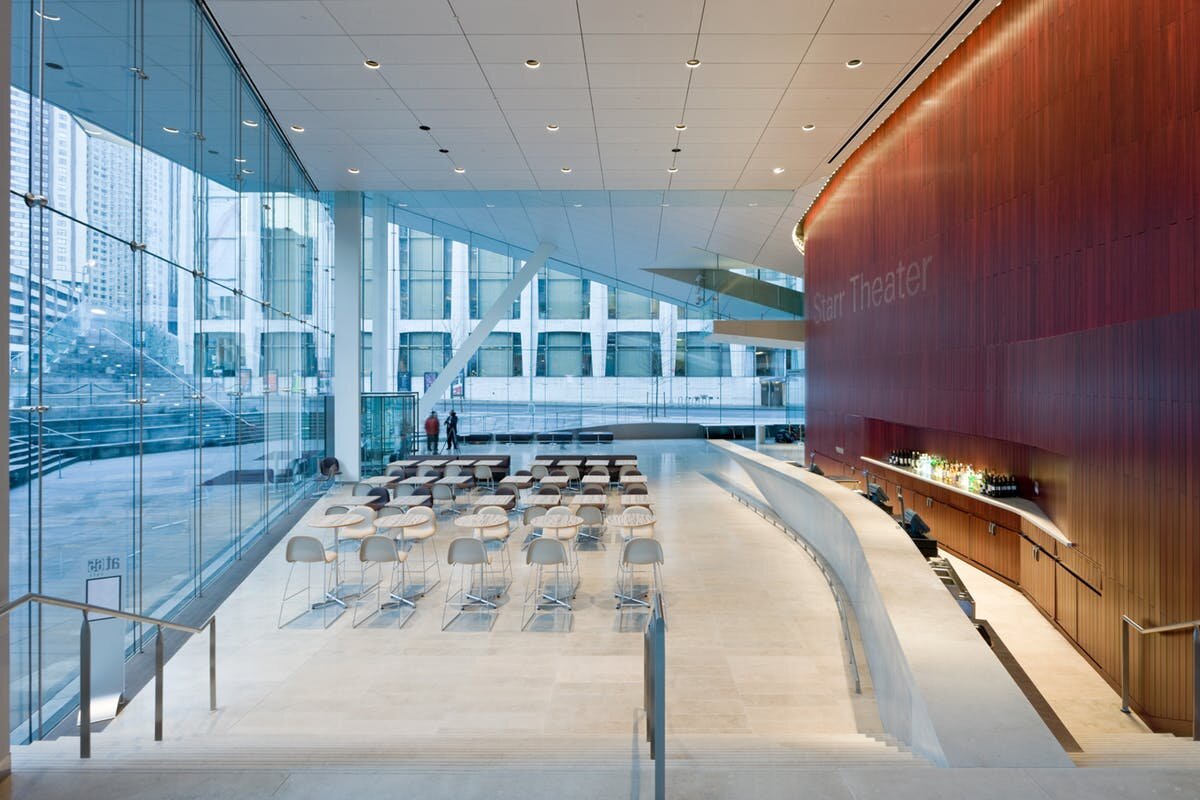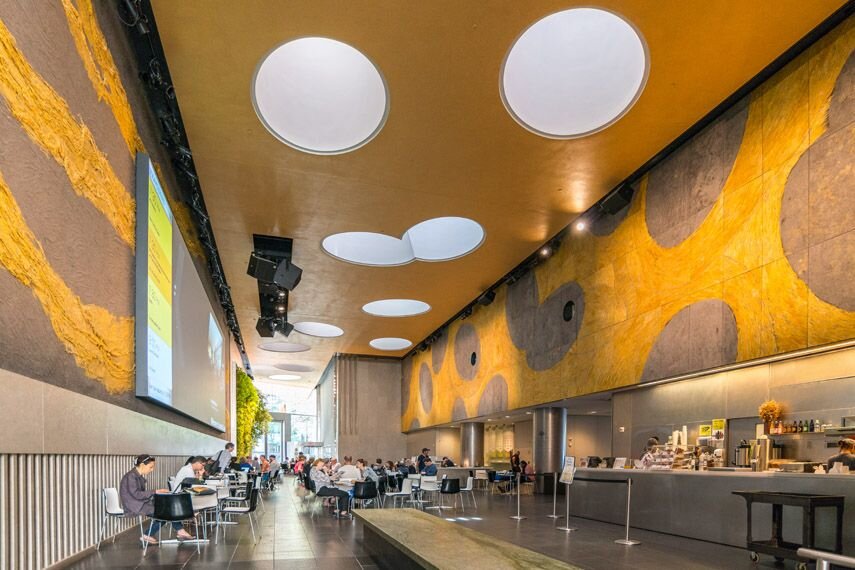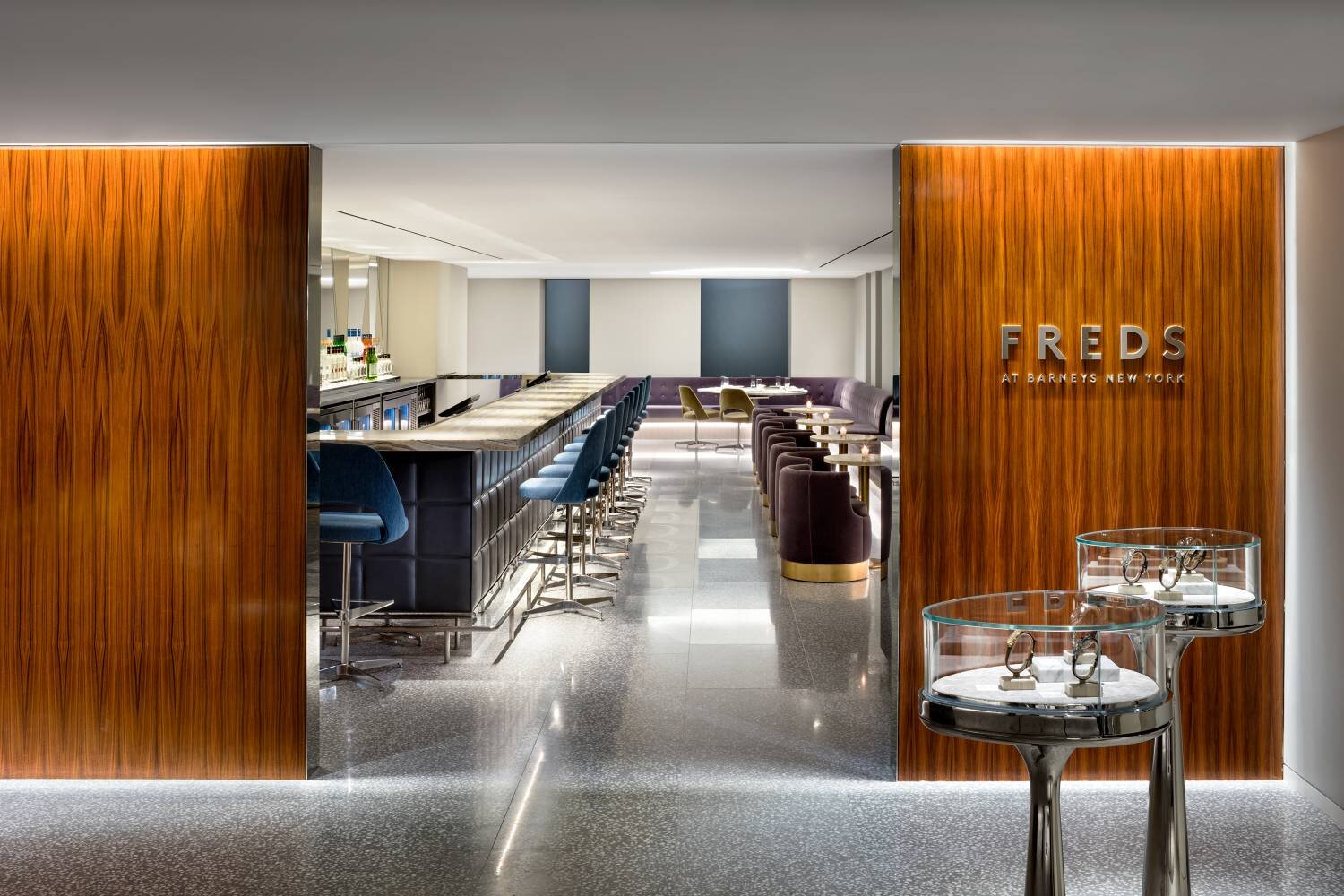RESTAURANTS
Lincoln Center Plaza, New York
Lincoln Ristorante
Lincoln Ristorante
Owner: Restaurant Associates/Lincoln Center for the Performing Arts
Location: New York, NY
Architect: Diller Scofidio + Renfro
Engineer: Arup
Kitchen Equipment Consultant: American Kitchen Associates
Construction Manager: Turner Construction
Joseph’s Role: Project Director for Lincoln Center Development Project - Project Management and Owner’s Representation responsibilities through design of interior fit-out and construction of core and shell.
Project Challenges: Integration of free-standing high-end restaurant with private dining, front-of-house and open kitchen design with two major entrances from West 65th Street and Hearst Plaza. Menu and service needed to accommodate curtain times as well as clientele not attending performances.
Alice Tully Café
Owner: Lincoln Center for the Performing Arts/Restaurant Associates
Location: New York, NY
Architect: Diller Scofidio + Renfro
Engineer: Arup
Construction Manager: Turner Construction
Joseph’s Role: Project Director for Lincoln Center Development Project - Project Management and Owner’s Representation responsibilities through design.
Project Challenges: Create an informal cafe to serve the pre-show crowd on a tight schedule while also catering to the more relaxed mid-day lunch crowd.
New York, New York
Atrium Café
'WICHCRAFT'
Atrium Café ‘Wichcraft’
Owner: Lincoln Center for the Performing Arts/Wichcraft New York City
Location: New York, NY
Architect: Todd Williams Billie Tsein
Engineer: Arup
Construction Manager: RC Dolner
Joseph’s Role: Project Director for Lincoln Center Development Project - Project Management and Owner’s Representation responsibilities through design into construction and occupancy.
Project Challenges: Accommodate a high quality, light menu served all day from a small back-of-house space with a minimum if on-site preparation.
Barneys New York, New York
Fred’s Place
Fred’s Place
Owner: Barneys NY
Location: New York, NY
Architect: Peter Marino/Kohn Pederson Fox
Engineer: Flack and Kurtz
Kitchen Equipment Consultant: American Kitchen Associates
Lighting: Johnson Schwinghammer
Joseph’s Role: As Vice President Facilities Development and Operations reporting to the Chief Financial Officer, Joe had overall responsibility for project management and owner representation from concept through design.
Project Challenges: Create a high quality, white cloth table service and bar that would become a destination bar/restaurant not just for Barneys clientele but also as a draw for the east siders.
Beverly Hills, CA
Barney Greengrass
Barneys Greengrass
Owner: Barneys New York/Barney Greengrass
Location: Beverly Hills, CA
Architect: Peter Marino
Joseph’s Role: As Vice President Facilities Development and Operations reporting to the Chief Financial Officer, Joe had overall responsibility for project management and owner representation from concept through occupancy.
Project Challenges: Transplant a landmark NYC upper west side destination jewish deli as a high quality, white cloth table service and bar that would become a destination bar/restaurant not just for Barneys clientele but also as a draw for the Beverly Hills cognoscenti
Other Restaurants
Radio City Café
As part of the Radio City Music Hall Restoration, a concept was developed for a Cafe on the second floor in an adjacent leased space that would include dining on the marquee over looking the corner of West 50th Street and Avenue of the Americas. The concept was developed by David Rockwell’s office, operating proposals were solicited but the project was never developed. Joe was VP Facilities and had overall project management responsibility for the concept design and operator competition.
LeMadre
A free standing northern Italian restaurant on the corner of Seventh Avenue and West 17th Street, LeMadre was the first venture between Barneys NY and Pino Luongo. Barneys owned the building that the restaurant was located in and Joe represented the Landlord during the construction phase.
Mad 61 & Chelsea Passage Café
Developed as part of the Barneys New York 660 Madison Avenue Store with chef/proprietor Pino Luongo, the Mad 61 Restaurant included a wood burning pizza oven (one of the first in NYC), a full menu and gourmet market. Located on the second floor, the Chelsea Passage Cafe featured a light menu which catered to female clientele. Joe was VP Facilities and had overall project management responsibility for the design and construction of the restaurants.
Catch22
A free standing seafood restaurant located in Hunterdon, New Jersey.
Joe acted as architect for the renovation of the bar/lounge.
Barneys Womens Store Café
Developed as part of the Womens Store on West 17th Street, the lower level restaurant served a lunch menu and wine bar. Table and banquet service surrounded a central fountain which opened up into the first floor of the store. Bringing utility services into and exhaust out of the lower level kitchen was particularly challenging. Joe was VP Facilities and had overall project management responsibility for the design and construction of the restaurants.
Wisteria Grill
A free standing restaurant with an eclectic American menu located in Clinton, New Jersey. Joe acted as architect for the design and construction of the restaurant.
Piccola Cucina
Developed as part of the Barneys America chain of stores with chef/proprietor Pino Luongo, the Piccola Cucina restaurants were featured in the Barney Stores in Dallas and Houston, TX and Costa Mesa, CA. Joe was VP Facilities and had overall project management responsibility for the design and construction of the restaurants.


















