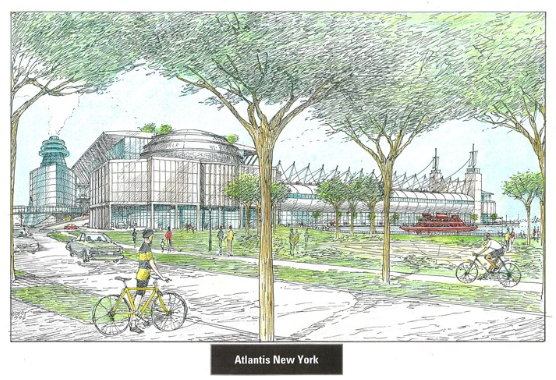RETAIL
New York, NY
BARNEYS NEW YORK
Barneys New York
Owner: Barneys New York
Location: New York, NY
Architect: Peter Marino Architects and Kohn Peterson Fox
Engineer: Flack & Kurtz and The Office of James Rudderman
Lighting: Johnson Schwinghammer
Curtain Wall: Gordon Smith
Construction Manager: Lehrer McGovern Bovis
Joseph’s Role: As Vice President Facilities Development and Operations reporting to the Chief Financial Officer, Joe had overall responsibility for project management and owner representation from concept through occupancy.
Project Challenges: Located on a constrained site in mid-town Manhattan, the existing Emery Roth spec built office building had to be completely gutted and re-clad in order to serve as Barneys new flag ship store with 12 floors of office space above. A French limestone facade with 3’ of depth replaced a glass and enamel paneled thin skin curtain wall. All MEP systems were replaced and upgraded. Installation of a truck elevator and turn table to allow off street deliveries required the removal of 10’ of rock adjacent to 2 city landmarks - the Manhattan Club and the Pierre Hotel - and the MTA subway line. The retail space included 3 restaurants, a health club and a beauty salon.
Beverly Hills, CA
Barneys New York
Barneys New York, CA
Owner: Barneys New York
Location: Beverly Hills, CA
Architect: Peter Marino Architect
Lighting: Johnson Schwinghammer
Construction Manager: Peck Jones Construction
Joseph’s Role: As Vice President Facilities Development and Operations reporting to the Chief Financial Officer, Joe had overall responsibility for project management and owner representation from concept through occupancy.
Project Challenges: An extensive approval process with the City of Beverly Hills took two years to complete. To keep the project on schedule, the up/down method of structural installation allowed the 5 1/2 levels of parking to be excavated while the super structure and building enclosure was put into place. 125,000 square feet of high end retail and a cafe on the fifth floor all opened on schedule and on budget.
Barcelona, Spain
Apple Store
Apple Store, Barcelona
Owner: Apple, Inc (Leased 3 floors)
Location: Barcelona, Spain
Architect: BT/G4 Arquitectura (Barcelona) with Società Progettazioni Integrali SRL (Milan) and Callison Partners (San Francisco)
Engineer: CN/G4 Ingeneria (Barcelona) with I84 Oficina Consultura (Barcelona)
Construction Manager: Inversora del Reino S.L. (Valencia) with Dula Servis, S.L. (Zaragoza)
Joseph’s Role: As Senior Development Manager for Apple, Joe had owner representation responsibility during the design, municipal approvals, landlord coordination and construction including on-site representation. Joe remained with the project through the start of construction.
Project Challenges: Conversion of a former bank building on the Placa de Catalunya and across from the Ramblas, required major structural renovation, re-cladding of the street level granite facade and relocation of an existing subway stop.
Valencia, Spain
Apple Store
Apple Store, Valencia
Owner: Apple, Inc (Leased)
Location: Valencia, Spain
Architect: BT/G4 Arquitectura (Barcelona) with Società Progettazioni Integrali SRL (Milan)
Engineer: CN/G4 Ingeneria (Barcelona) with I84 Oficina Consultura (Barcelona)
Construction Manager: Dula Servis, S.L. (Zaragoza)
Joseph’s Role: As Senior Development Manager for Apple, Joe had owner representation responsibility during the design, municipal approvals, landlord coordination and start of construction including on-site representation.
Project Challenges: Originally built as a single family home in the early 1800‘s, and later converted to a parking garage, the interior structure of the building had to be replaced or reinforced to accommodate the new retail loads and configuration. MEP had to be replaced throughout in order to be code compliant. The exterior of the building enclosure was restored back to its original appearance. While excavating for a partial basement, a 14th century graveyard was unearthed which had to be documented, preserved and removed by the Valencia City Museum.
Newark, DE
Woolworth
Woolworth
Owner: F.W. Woolworth, Co
Location: Newark, DE
Architect: FRCH Design International
Construction Manager: Crudo Brothers
Joseph’s Role: As Principal/Construction Services for FRCH, Joe was responsible for monitoring the FRCH design process through construction and occupancy.
Project Challenges: Woolworth wanted to develop three new prototype stores - free standing, mall and down town in an effort to re-position themselves in the marketplace. FRCH developed the prototypes including a new graphics and signage program, provided budget and scheduling and project management services through occupancy.
Winsted, CN
Litchfield Hills Factory Outlets
Litchfield Hills
Factory Outlets
Owner: LH Development Corp
Location: Winsted, CN
Architect: FRCH - Architectural Studio
Engineer: Not Assigned
Construction Manager: Not Assigned
Joseph’s Role: As Principal/Construction Services for FRCH, Joe was responsible for the client relationship and project management.
Project Challenges: Develop a master plan for the conversion of a series of
turn-of-the-century masonry and heavy timber mill buildings into a discount shopping center.
New York, NY
Atlantis New York
Atlantis, New York
Owner: Pier 95 Development Corp
Location: New York, NY
Architect: FRCH - Architecture Studio
Engineer: Not Assigned
Construction Manager: Not Assigned
Joseph’s Role: As Principal/Construction Services for FRCH, Joe was responsible for the client relationship and project management.
Project Challenges: Develop a response to a NYC Request for Proposal to convert a series of abandoned piers on the upper west side of manhattan into a mixed use development.





































